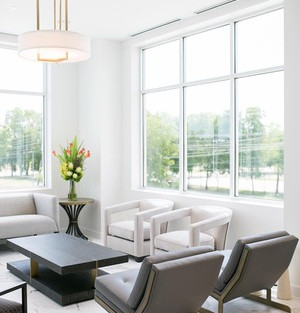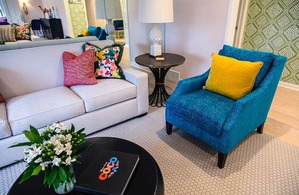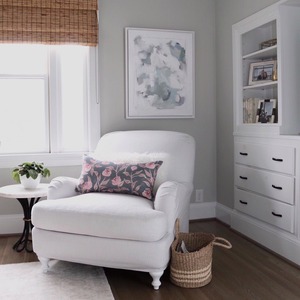2 views Interior rendering
- 3d-rendering-service
- Oct 7, 2020
- 5 min read
Updated: Oct 9, 2020
Will need 2 VIEWS on this PROJECT
I will mark on the Layout, from which point I need those 2 Views.
1. DINING TABLE
2. DINING CHAIR
Do 3 Chairs in these
3. Dining Banquette
(Plain Grey Fabric )
4. SideBoard
5. Mirror on the BIG Wall Behind the Dining
( Align them to the top end of the opening to other room)
6. Chandelier
LIVING AREA
1. SOFA
LONDON SOFA IMAGE attached. The link was not working
Fabric for the SOFA
2. SIDE Table Next to Sofa
3. Cocktail Table
4. ACCENT CHAIR
FABRIC for the Chair
5. Accent Table Between Chairs
6. AREA RUG
7. WALL ART above the FIREPLACE
8. Wall Sconces next to Painting
9. BENCH STYLE SOFA
( Under the staircase)
10. PEDESTAL for Sun Statue in the Corner in Orignal Picture.
It stays there.
11.CEILING WallPaper
12. CEILING MOlding Design
Attached Image ( The Inside trim will have the Wallpaper)
13. STAIRCASE RAILING Design:
Please see the Image attached.
14. Flooring on the Staircase would be a Wood material like this one attached.
15. The Wood and Railing would be very much like the Image attached.
16. Fabric for the Top Window treatment style:
Here are the details of all the elements of this Living space.
Kindly get started on this project. If you have any questions please ask me here.
Thank You


These are the 2 angles for the Views I would like to have.
Also, I have attached the Ceiling molding and Wallpaper that goes in there.
This is a lil bit home with traditional details.
The Staircase I would like to create like the image attached.
The Flooring in this space needs to be in marble white with black borders and
staircase to be in wood parquet.
There is only one Chandelier above the Dining table.
The sconces are above the fireplace, next to the painting.
Also, instead of all 6 chairs in wood, will put 2 with fabric .
Also, am attaching the couch fabric in dark blue.
And Chair fabric .
I have attached the flooring option as well as the railings for the staircase.
The Living Room is a white marble flooring.
I am not sure of the Views I selected.
As long as we are able to see everything in these 2 sections it is good.
Also, in one view you can move the Sideboard next to the Staircase .
In the second view we can have the Settee style Sofa next to staircase.
To give you an idea of how this room looks like right now, here are the Before pics on this project.
I have attached the flooring option as well as the railings for the staircase. The Living Room is a white marble flooring. I am not sure of the Views I selected. As long as we are able to see everything in these 2 sections it is good.

Also, in one view you can move the Sideboard next to the Staircase .
In the second view we can have the Settee style Sofa next to staircase.


The ceiling molding and dark tile line is perfect
To give you an idea of how this room looks like right now, here are the Before pics on this project.


In one view put the first set of window treatments.
In the Second View, just put one Panel at the Corner Edges of the Windows.


do you have any questions? I will go to sleep now
I have a meeting with this client on sunday morning mine,
is it possible to have this completed before then?
Thank you
Hello
what is the fabric for the accent chair?
when I open I see all not one
FABRIC for the Chair
https://www.theodorealexander.com/web/our-fabric
Okay let me send it to you


It is looking good. Few edits:
1. Wall Color, Crisp Linen from Benjamin Moore.
2. Put the drapes on just the corner end of the window
3. Can you please change wallpaper for the ceiling to be

4. Also in the first image can we change the view angle by few degrees such that we can see more of this Sofa next to staircase
Thank you for all your hard work . I truly appreciate having you on my team .
Thank you too
I will send the review later
Please make the wall colors Benjamin Moore Gray owl
Also in the drapes please put it towards the corner angle not on both the sides
I finished with this color
color and dropes do you have more correrctions?
Actually, Go back to the original Ceiling Wallpaper.
This Dark brown is creating too much of a contrast.
And in the drapes, do not put the big rod,
just put one small at the end.
And please do that on the other VIEW option, so that it is visible at the end of both the Windows.
Is there a way to see lil more of the bench style sofa near the staircase,Client wanted to see that
Also change the Corner Table near the fireplace area with this one:
https://www.arteriorshome.com/draco-end-table
And the statue on that u can put in white
Also the top of the staircase railing is a wood not metal.
Can not do more the bech is visible from one side...
I tryed but that is the best
Also, the Mirrors on the wall just needs to come down a little bit.
As the same height as the opening top point.
Can you please put this Banquette Style on the wall side of the Dining ( Where the mirror is)?
And then 4 Chairs original ones.
Just want to see that look.
http://centuryfurniture.com/product-detail.aspx?sku=3901§ion=
Ok
when do you need the update just to organize with an other thing I am doing
Thanks
No rush by Friday
Thanks
But I have another project that I will be adding tomorrow as well.. which I will need done by next monday
Views, I think Mauro, I will stick with the original ones, they were more defined.
COMMENTS:
Why are the walls looking so drab and not smooth?
And the room needs to be better lit.
Also, outside the windows put some nice trees, as greenery.
In the 2nd View, can you make lil more straight so that can see more of the details?
I am feeling it is too far in both Views.
Let’ go ahead with 2 views:
1. One that you have with staircase view
2. Other one more straight one from stair , the one that you had in the very first draft
One last change —
1. drapery fabric: Fabric 1
2. Roman shade style window treatment to - Fabric pic 2
When should I expect the finished Rendering?
I understand it is a weekend, so it is fine if you are not available.
I have this client meeting tomorrow, so if it can be done before that, would b really nice.
Thank you
Hello I am sending them soon
It is better I change renderer this one is good but takes too much time when the scene is more complex
Yeah that is good
I am fine with these 2 views .. above
Is this the finished final Rendering?
Okay, Can you please put the Wall Color to
Benjamin Moore Crisp Linen
in Second View.
Okay sure no prob
One more set of Changes after my meeting with the Client.
You can finish them before Thursday.
Move the Painting to Dining Table Wall.
Middle Painting
Left Painting
Right Painting
2. Mirror above the Fireplace Wall:
okay, you mean layout plan
This is the layout
Looks good, just take away the Ganesha statue from the table for now, it is obstructing the Fireplace View.
And also the Bench fabric, if you can do, Also, please bring the mirror lil more down. Thank You Very much
For more information about pool design services visit our interior design website




















Comments